Architectural Planning And Designing :
architectural planning to make sure a structure or area complies with building laws and regulations while meeting the needs and requirements of its intended use. This includes decisions about the layout, materials, spatial organization, and the overall design of a structure.
Architectural design is broadly defined as the planning of structures that focus on functionality and aesthetics to create a suitable experience for the user or client. Because this field strictly concentrates on a structure's design process, an architectural designer is typically responsible for the process, but architects can also fill this role.
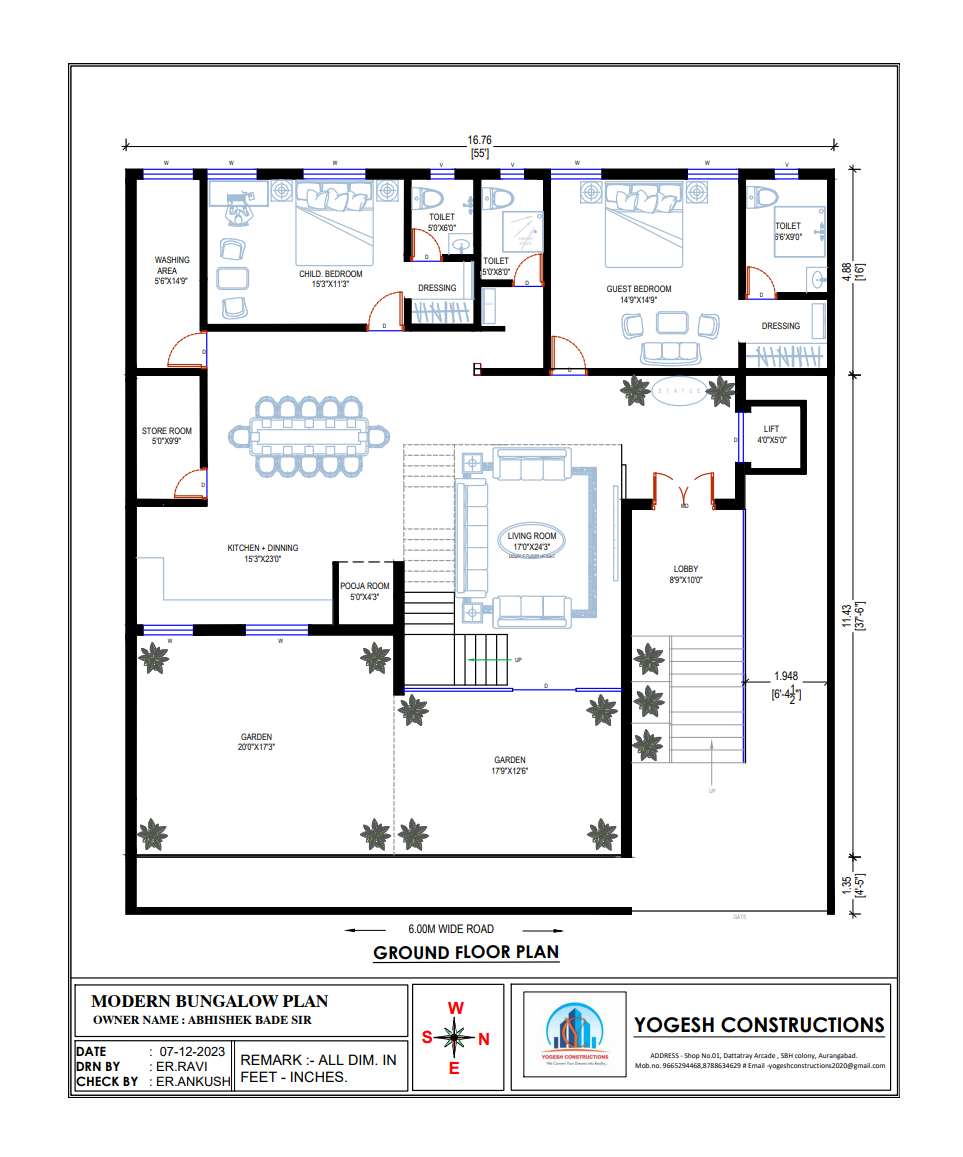
BPMS WEBSITE
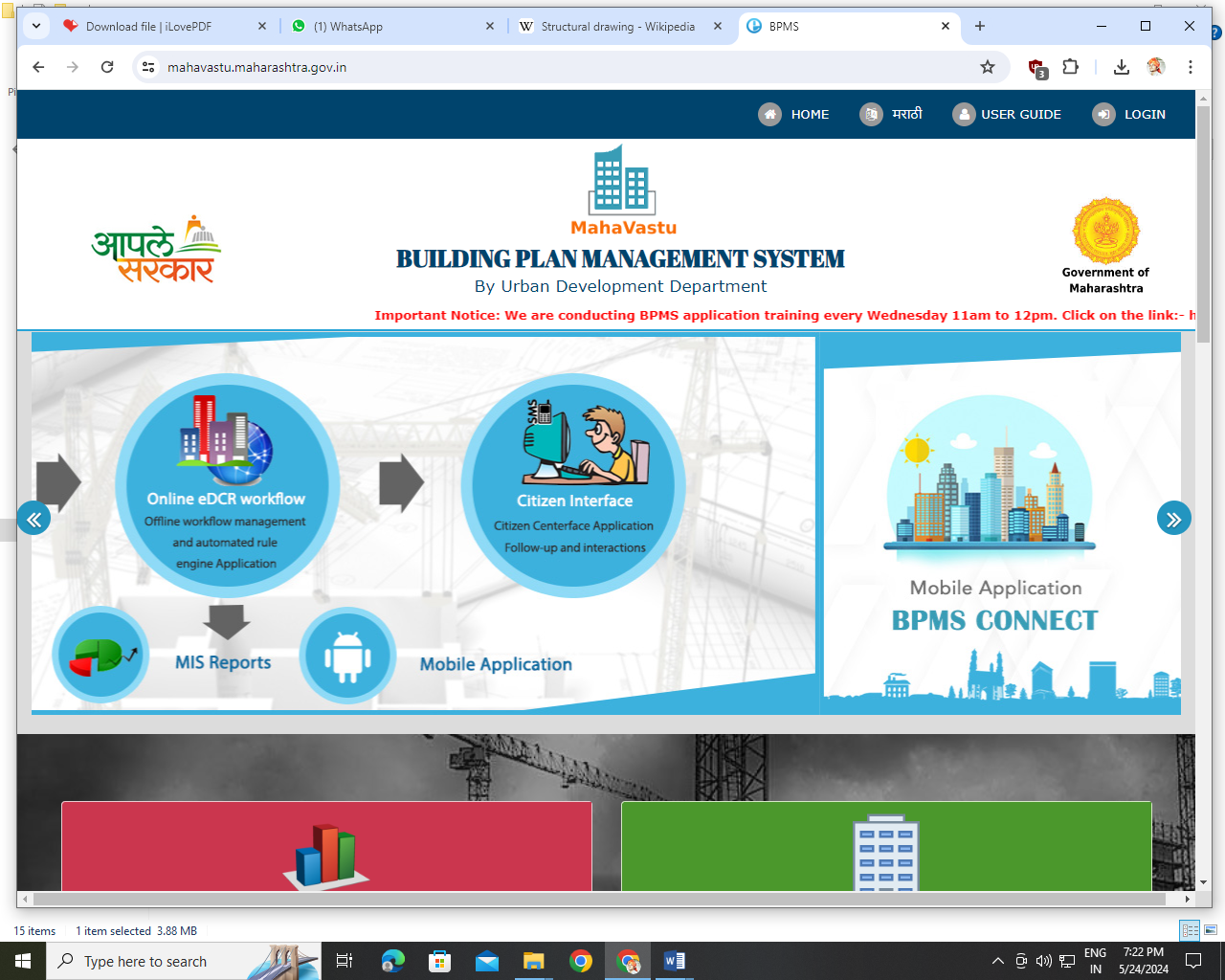
BUILDING PERMISSION : Your code official wants your project to be a success and will help you avoid potential problems that could cost you time and money. You will be asked some basic questions (What are you planning to do? Where?), advised of any requirements, and, if necessary, referred to other departments for their approval. The code official will provide you with the resources and information needed for compliance with the applicable building codes. You will then receive an application for a building permit.

Building Estimate : Building Estimate Format helps contractors to plan the construction process more effectively, identify potential issues, and allocate resources more efficiently. The Building Estimate is a detailed list of all the costs of a construction project, such as materials, labour, tools, and other costs. This information helps contractors and project managers decide how to divide resources, stick to the budget, and finish the project on time. An estimate can also be used to track actual costs as the construction goes on. It can also find and fix cost overruns before they become big problems. It assists the customer in making more informed decisions while choosing the contractor before getting into a contract
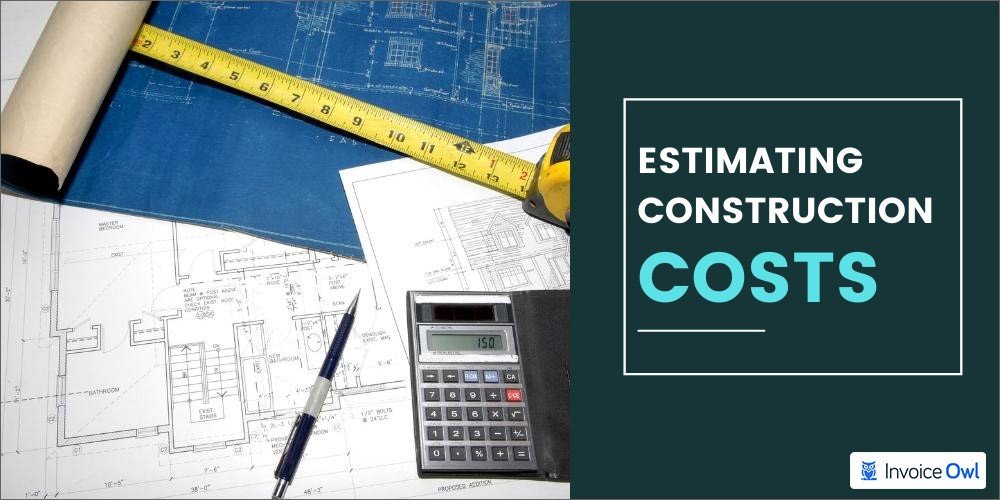
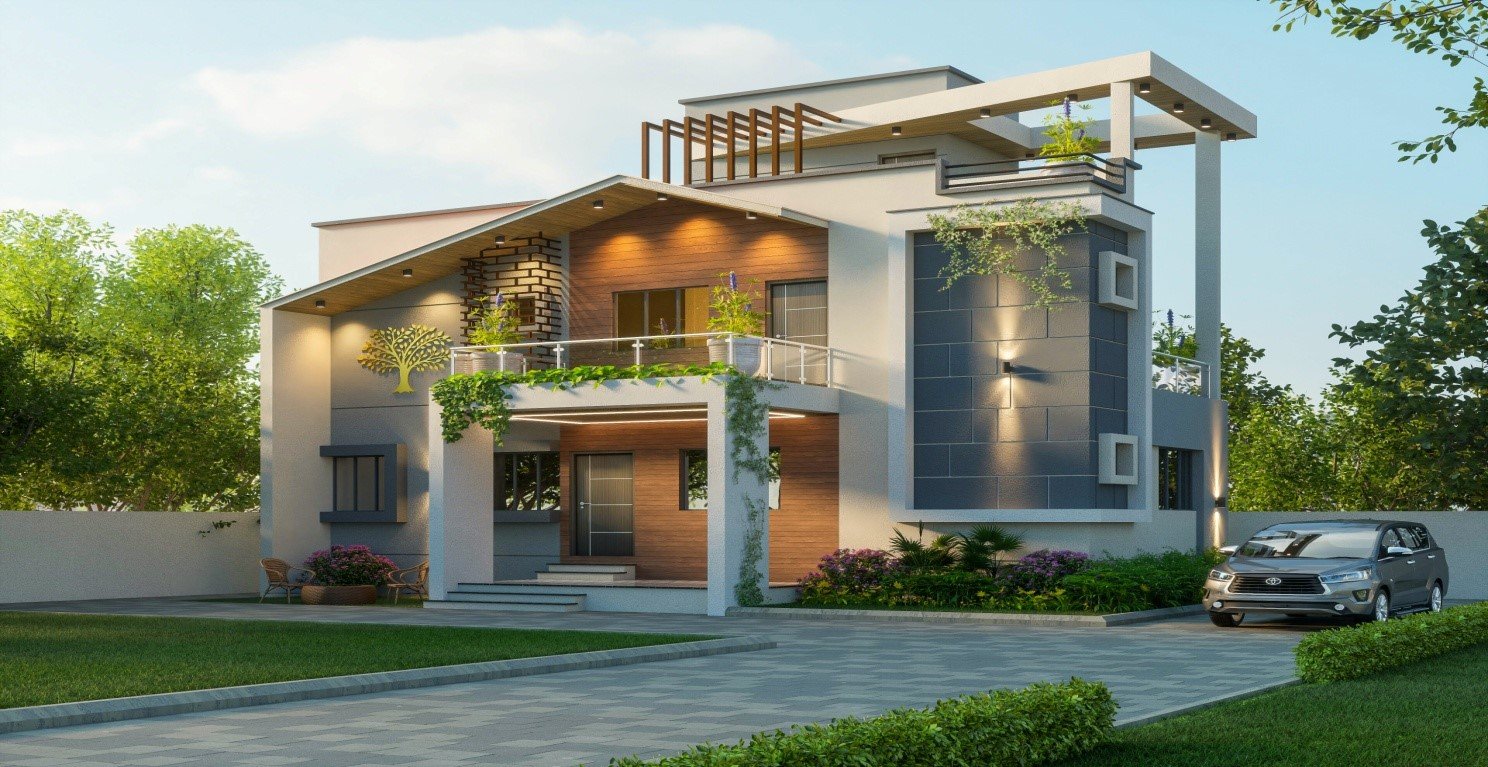
3D And 2D Planning : A 2D plan is a basic illustration that provides a clear overview of a site or building in a digital 2D format. They are typically designed using AutoCAD 2D. They are used to convey layouts, furniture placement, walls, doors, windows, and landscaping. The 3D elevation is a three-dimensional representation of a building's exterior. It is mostly the front elevation design of a house, restaurant, shopping mall or residential building. But, it also includes rare elevation elements such as side walls, backyard, parking lot, pool or deck area.
Construction with Material : A time and materials contract is a legally binding document that is commonly used in the construction industry. One party agrees to pay a contractor for the costs of all materials needed to finish a job as well as a predetermined hourly wage for the work performed.
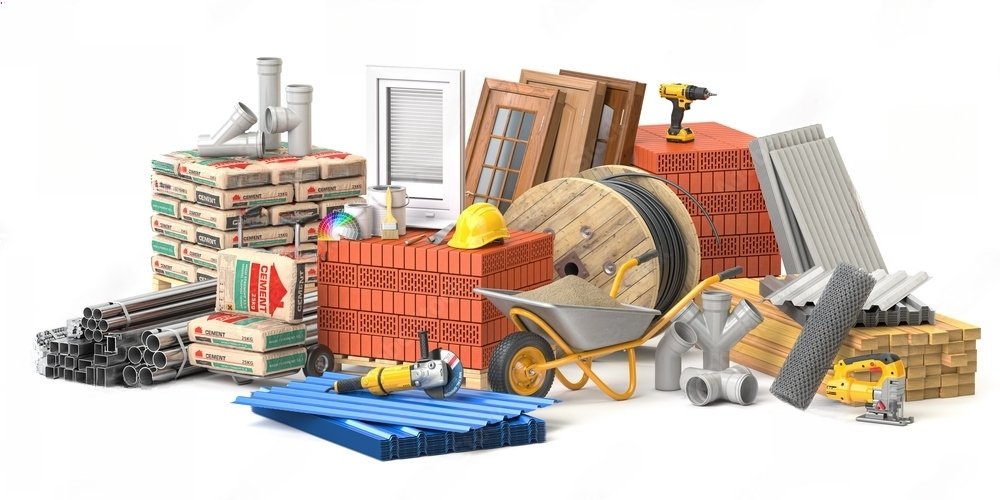

BUILDING COMPLITION : A completion certification is a mandatory legal document attesting that a new building has been constructed and completed according to all the safety norms and regulations of the Buildings Act 2004. While the project is under construction, it is required for builder to obtain No Objection Certificate (NOC) from civic and municipal authorities. A completion certificate is awarded by local authority (whether it is development authority, municipal corporation or panchayat) after thorough evaluation of the building. As a result, it assures buyers that the construction work has been executed in accordance to the defined norms and approved designs.
Property Valuation : is the process of obtaining an estimate for the value of a property. The primary goal of property valuation is to obtain a value for a property purposes such as sale, investment analysis, insurance cost determinations, and property tax charges. Property valuation seeks to determine the value of a property based on four foundational aspects of property valuation including demand, utility, scarcity, and transferability.

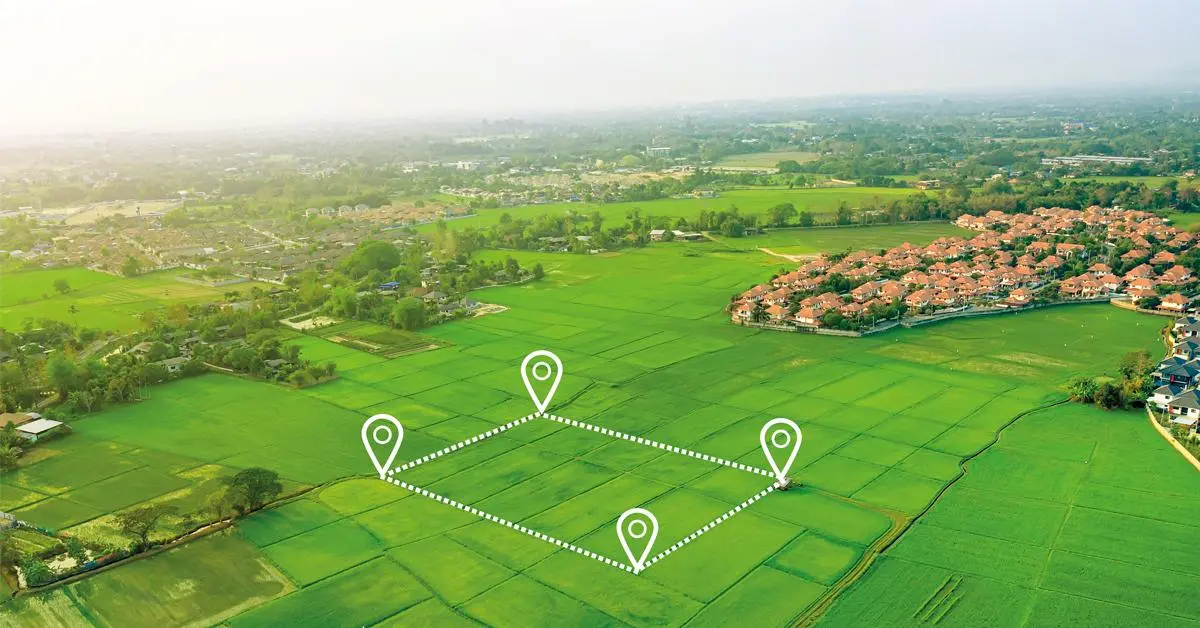
Gunthewari Regularization Proposal : The proposal was to approve the regularization of illegal Gunthewari constructions that were made till 2015. This move to dilute the Gunthewari Act by the Maharashtra government was a welcome move that benefited about 50 lakh homeowners in the state. As per recent circular of Maharashtra Government, registration of the Sale deed is restricted wherever the plot area is up to Gunthewari
In other words, IGR circular bans registration of properties in below categories : 1.A small portion / part of NA land which is not subdivided or layout is not approved for the same. 2.A small portion of any land falling in R zone, Industrial zone, Commercial zone but no subdivision or layout is approved from the competent authority. 3.A part of agricultural land which will be less than the area notified under the said act. The objective of the Government is to stop unplanned development and to discourage people by not allowing transfer of such properties and also levying heavy fees and penalties for regularization.
AGRICULTURAL PROJECTS :
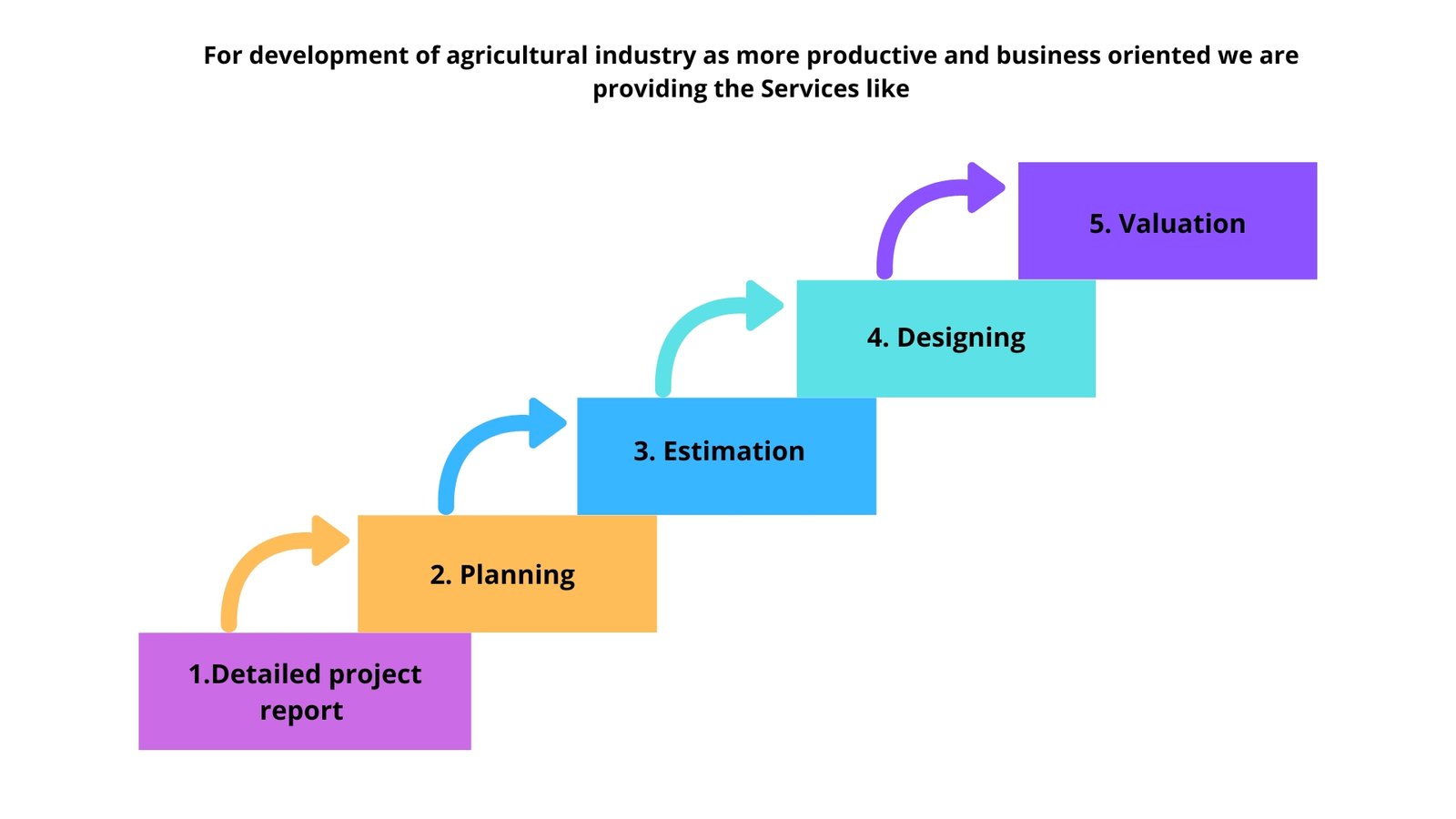
For the Projects under the different government scheme likes SMART, POCRA, MAGNET, PANAN. This schemes provides subsidies for the agricultural projects like vegetable processing unit, cleaning and grading unit, warehouse, cold storage, etc.
